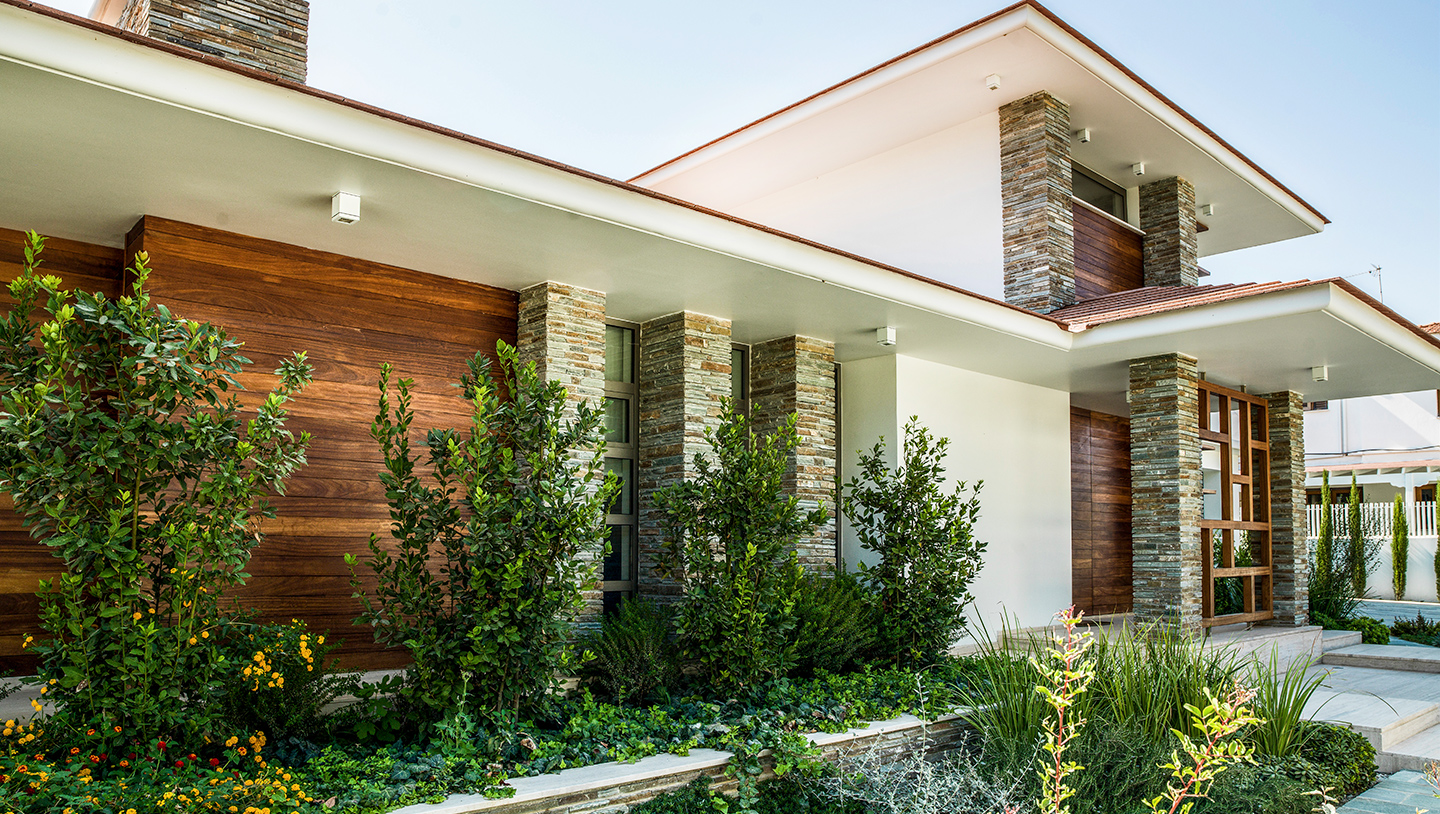OUR PROCESS
We turn your vision
into reality
how we do it
“As an architect, you design for the present, with an awareness of the past for a future which is essentially unknown” – Norman Foster
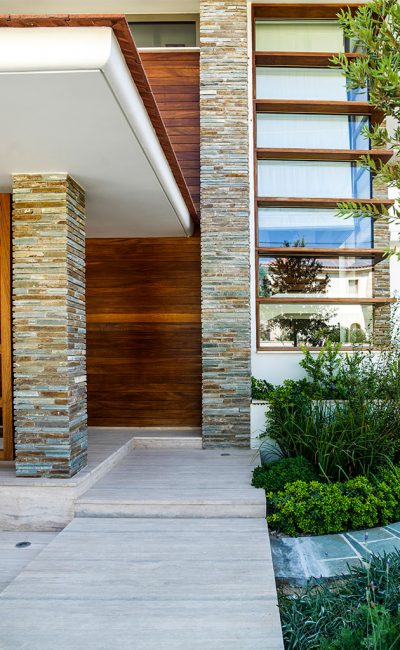
Design is where science and art break even.
Every step in the architectural process is crucial. We gather information to understand our clients’ vision and use that to put together the initial sketch. Our collaborative relationship with our clients allows us to explore their needs and requirements, and how they envision the aesthetics and functionality of their space. Soon, a cohesive picture evolves until the final product is reached. Scroll down for a breakthrough of how we turn your vision into a reality.
Conceptual Design
Once the client’s requirements are determined, our team will begin to give shape to their vision through drawings, illustrating the project in order to review it with the client. These designs take into account the particularities of the project site, as well as schedule and construction budget requirements. Client input at this phase is vital, as the design will begin to evolve from a simple sketch to a defined first look at what the space will look like.
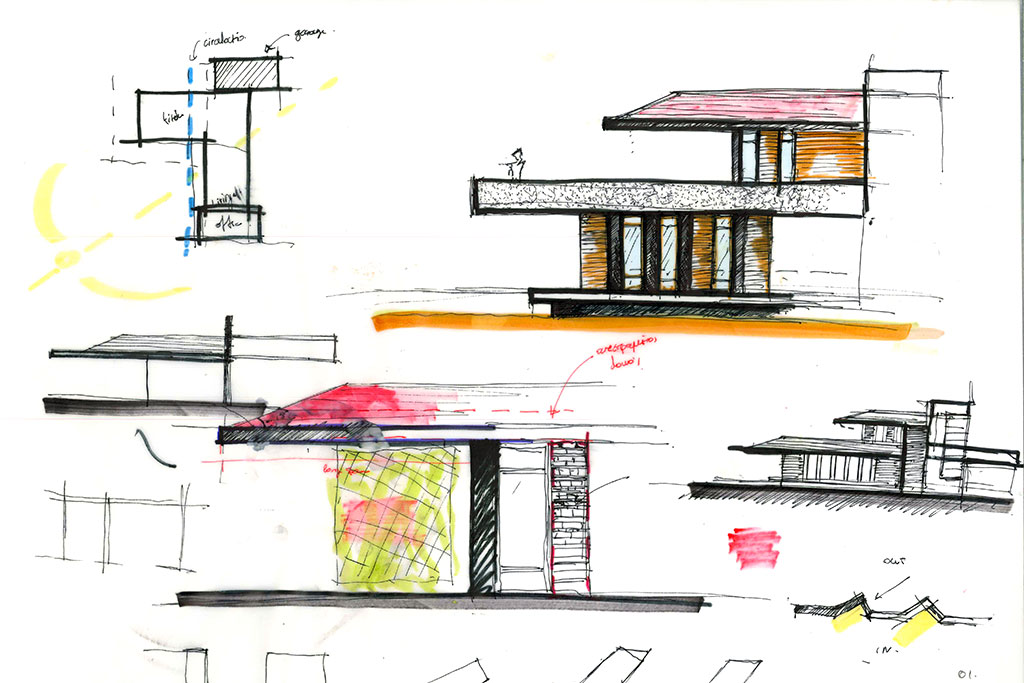
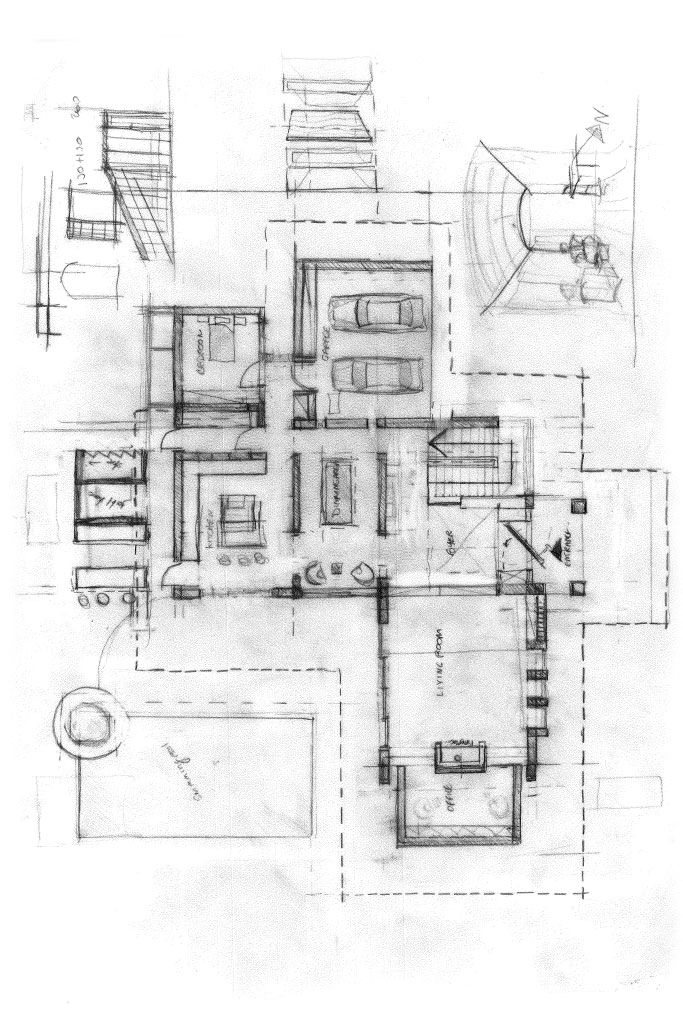
Development
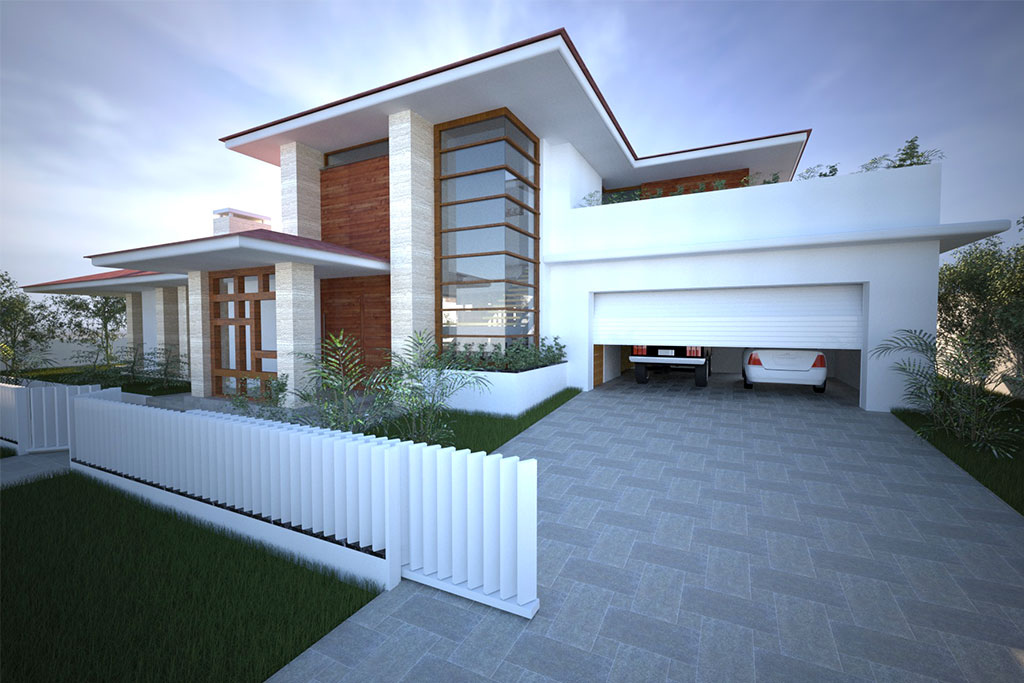
Documentation
This crucial step in the architectural process involves a collaboration with our architects and engineers to finalize all technical design and engineering detailing and calculations, and select materials. We then produce a set of drawings that will be submitted to the relevant authorities for approvals in order for construction of your project to begin.

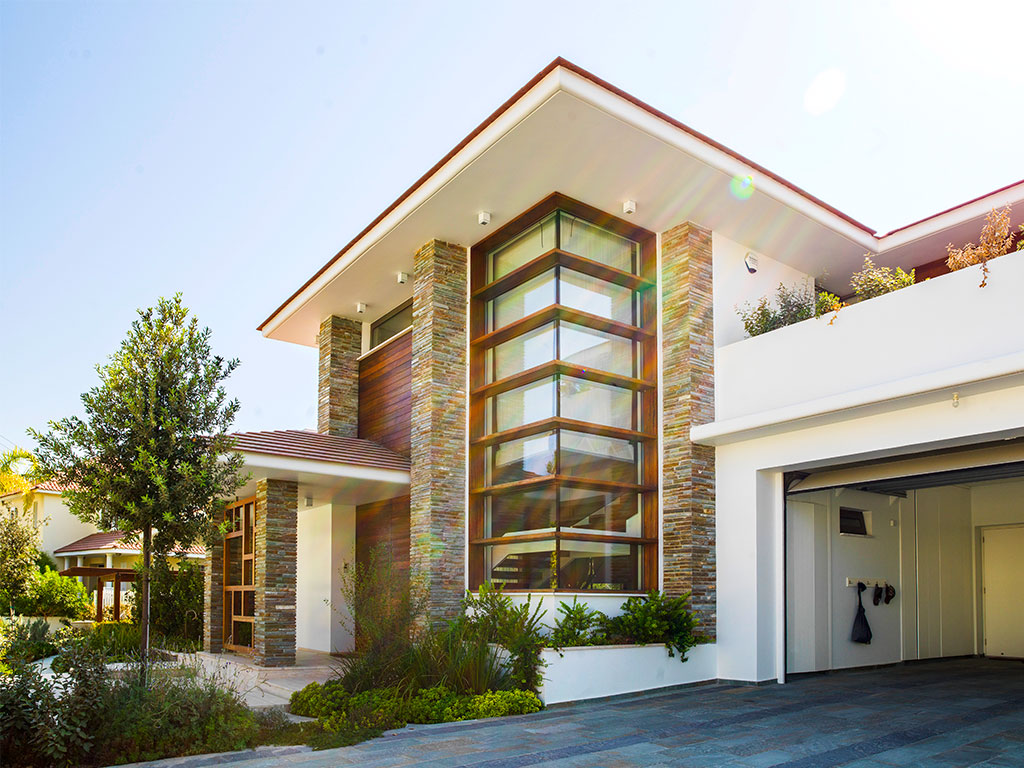
Execution
Would you like to discuss a project?
Fill in your details below and a member of our team will get back to you as soon as possible.

