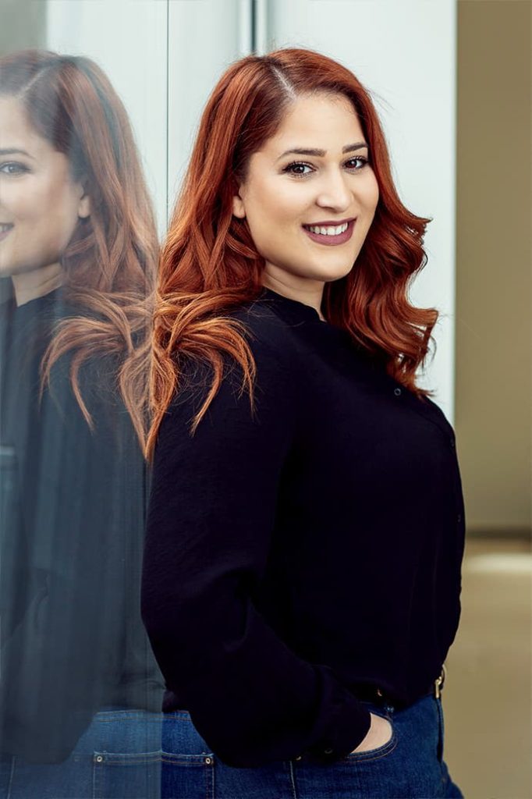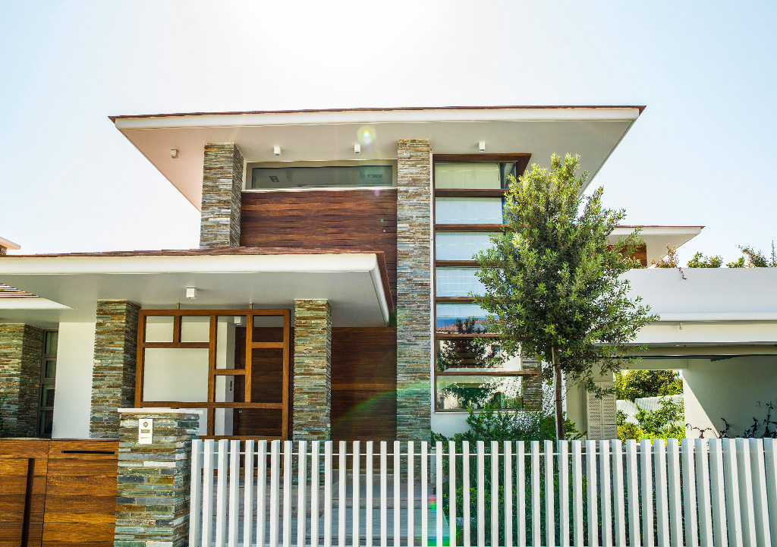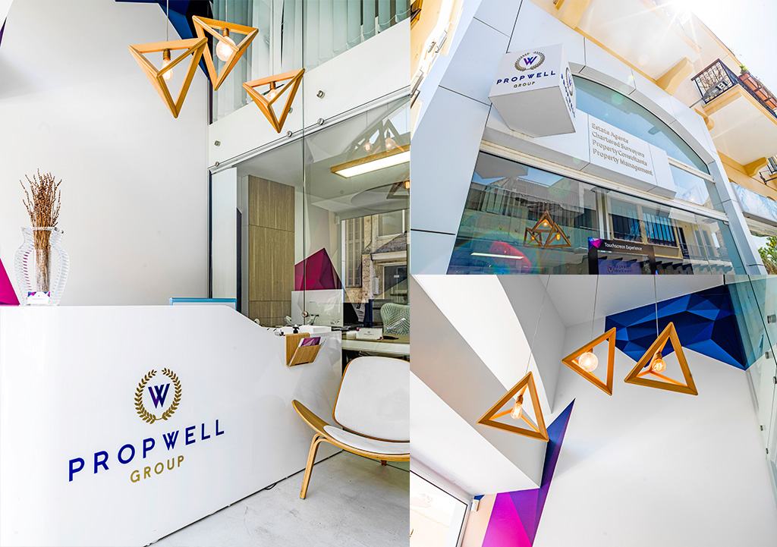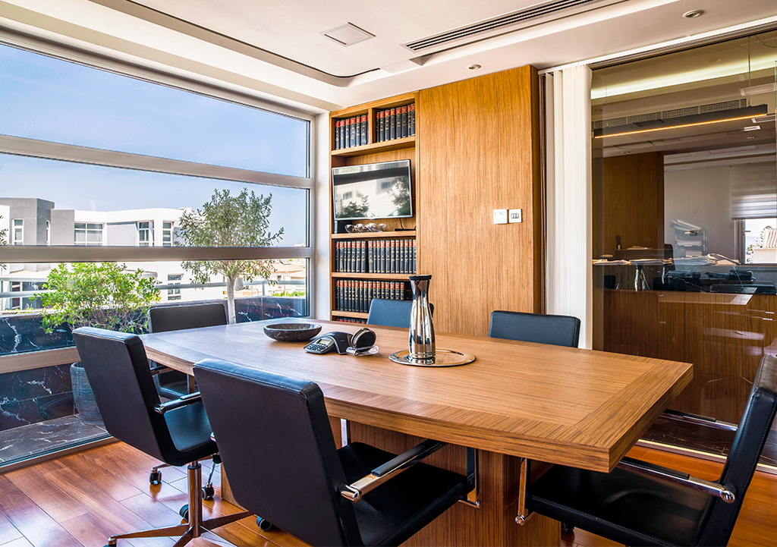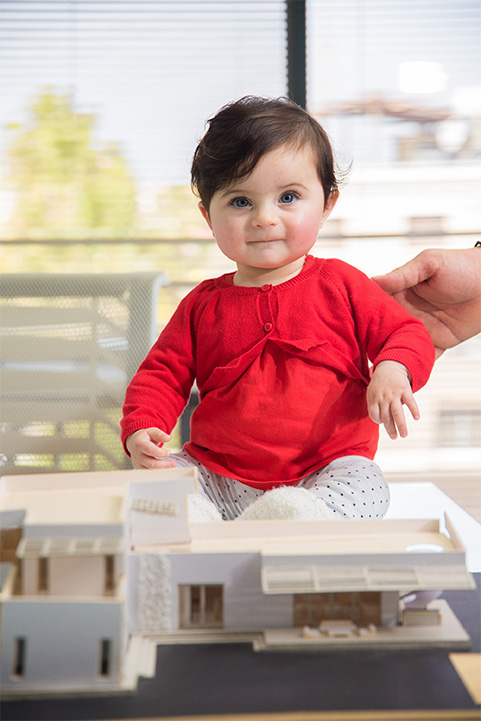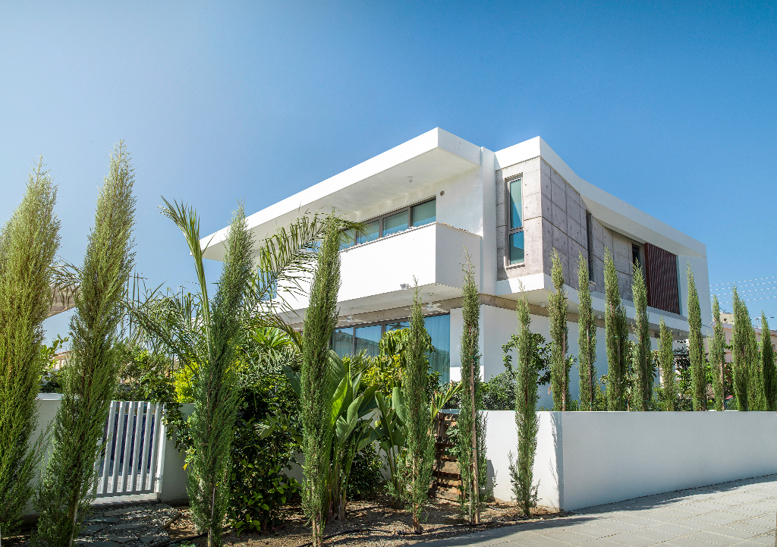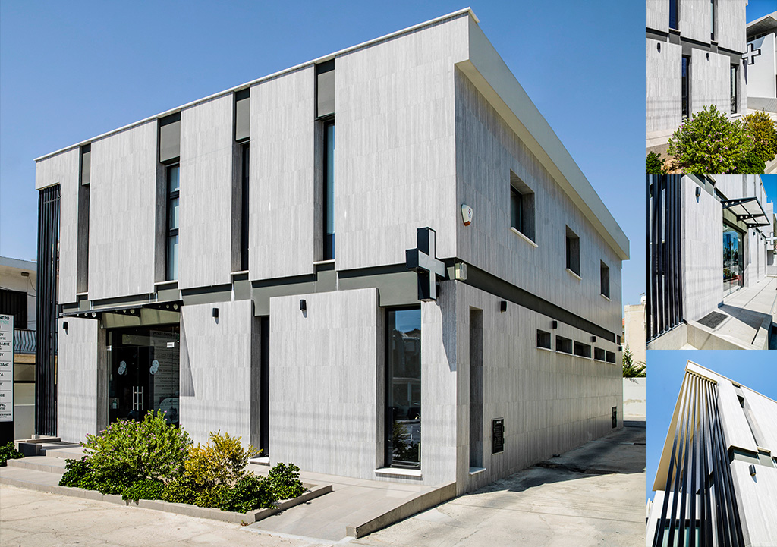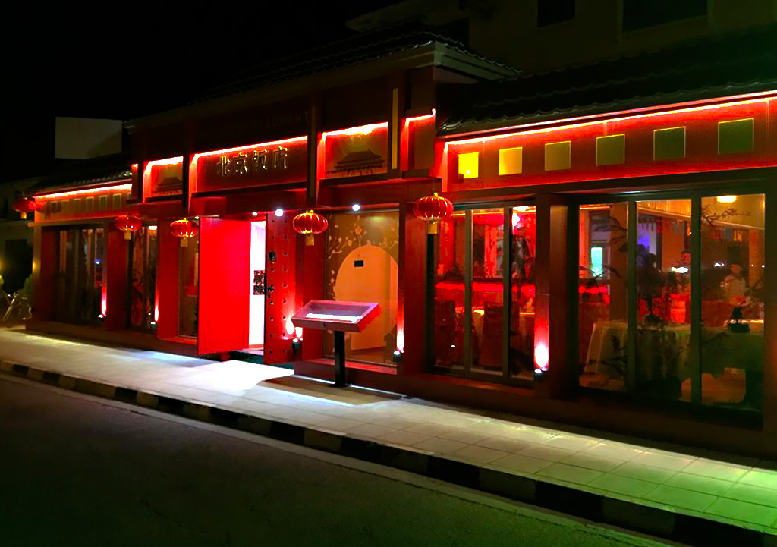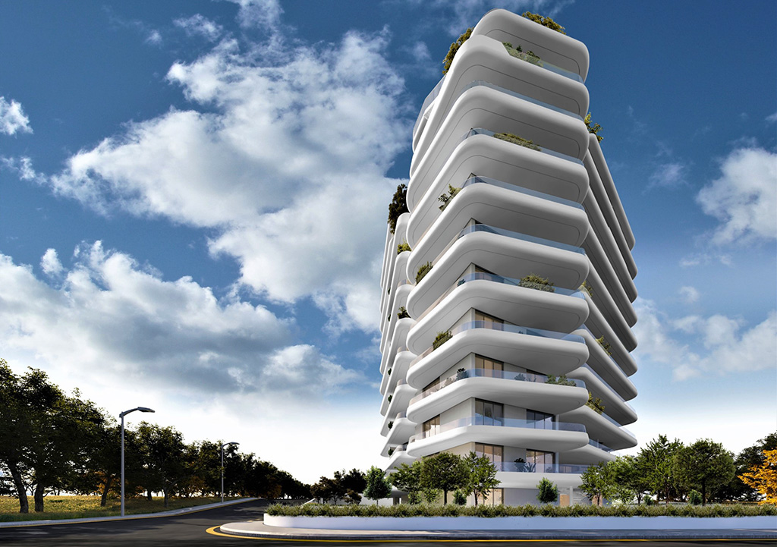about
WHO WE ARE
About us
We are an integrated architecture, design, planning and consulting studio based in Cyprus. Led by established architect Dimitris Kaimakliotis, the firm has full team of talented, dedicated professionals committed to delivering high quality architectural projects, bespoke interiors and master planning proposals.
We consider ourselves a tightknit team of problem solvers, dedicated to the creation of a more beautiful world around us. As architects and designers, we think beyond technical solutions to create projects that integrate beauty, materiality, and craft.
We are driven by our passion, enthusiasm and devotion to deliver creations that surpass our clients’ expectations. From the design phase to execution, our work is based on an informed use of technology, the clever composition of materials, the orchestration and qualities of natural light, and an awareness of context. In this way, we ensure that every component comes together in a way that is magical yet functional.
With a portfolio ranging from commercial to residential projects, D. Kaimakliotis Architects offers a multifaceted, tailored design service focused on achieving the best possible results.
We are an integrated architecture, design, planning and consulting studio based in Cyprus. Led by established architect Dimitris Kaimakliotis, the firm has full team of talented, dedicated professionals committed to delivering high quality architectural projects, bespoke interiors and master planning proposals.
We consider ourselves a tightknit team of problem solvers, dedicated to the creation of a more beautiful world around us. As architects and designers, we think beyond technical solutions to create projects that integrate beauty, materiality, and craft.
We are driven by our passion, enthusiasm and devotion to deliver creations that surpass our clients’ expectations. From the design phase to execution, our work is based on an informed use of technology, the clever composition of materials, the orchestration and qualities of natural light, and an awareness of context. In this way, we ensure that every component comes together in a way that is magical yet functional.
With a portfolio ranging from commercial to residential projects, D. Kaimakliotis Architects offers a multifaceted, tailored design service focused on achieving the best possible results.
-
EAVE HOUSE
We approach each project with the same outlook, aiming to create a space that is functional, aesthetically pleasing, and intimately connected to its surroundings. We work closely with our clients to fully understand their requirements and remain in constant dialogue with both the client and our external partners to ensure continuity in every step, from the design process to the execution. See more of our portfolio here.
-
PROPWELL & LAW OFFICE
We approach each project with the same outlook, aiming to create a space that is functional, aesthetically pleasing, and intimately connected to its surroundings. We work closely with our clients to fully understand their requirements and remain in constant dialogue with both the client and our external partners to ensure continuity in every step, from the design process to the execution. See more of our portfolio here.
-
PROPWELL & LAW OFFICE
We approach each project with the same outlook, aiming to create a space that is functional, aesthetically pleasing, and intimately connected to its surroundings. We work closely with our clients to fully understand their requirements and remain in constant dialogue with both the client and our external partners to ensure continuity in every step, from the design process to the execution. See more of our portfolio here.
-
Date of establishment 2017
We approach each project with the same outlook, aiming to create a space that is functional, aesthetically pleasing, and intimately connected to its surroundings. We work closely with our clients to fully understand their requirements and remain in constant dialogue with both the client and our external partners to ensure continuity in every step, from the design process to the execution. See more of our portfolio here.
-
DK House (architects house)
We approach each project with the same outlook, aiming to create a space that is functional, aesthetically pleasing, and intimately connected to its surroundings. We work closely with our clients to fully understand their requirements and remain in constant dialogue with both the client and our external partners to ensure continuity in every step, from the design process to the execution. See more of our portfolio here.
-
FANEROMENI CLINIC
We approach each project with the same outlook, aiming to create a space that is functional, aesthetically pleasing, and intimately connected to its surroundings. We work closely with our clients to fully understand their requirements and remain in constant dialogue with both the client and our external partners to ensure continuity in every step, from the design process to the execution. See more of our portfolio here.
-
CHINESE RESTAURANT
We approach each project with the same outlook, aiming to create a space that is functional, aesthetically pleasing, and intimately connected to its surroundings. We work closely with our clients to fully understand their requirements and remain in constant dialogue with both the client and our external partners to ensure continuity in every step, from the design process to the execution. See more of our portfolio here.
-
MAKENZY TOWER
We approach each project with the same outlook, aiming to create a space that is functional, aesthetically pleasing, and intimately connected to its surroundings. We work closely with our clients to fully understand their requirements and remain in constant dialogue with both the client and our external partners to ensure continuity in every step, from the design process to the execution. See more of our portfolio here.
The Architect
Dimitris Kaimakliotis | ARB | RIBA | ETEK |
An enthusiastic and innovative young architect, Dimitris has always had an interest in sustainable design and bioclimatic conditions in architecture, as well as a unique fascination in the manipulation of natural light within space and form. He pursued his studies at Nottingham University in the UK, where he received a Bachelor’s Degree in Arts, a Diploma in Architecture (Dip Arch), and a Master’s of Architecture (March). Dimitris was also awarded the RIBA Chartered Title, and spent time as a visiting lecturer at the School of Built Environment at Nottingham University.
Having completed a number of projects across the globe, from London to New York, Dimitris brings a level of world-class expertise to his practice. He was part of the Saatchi Gallery design team in Sloane Square and the Duke of York Headquarters as a member of Paul Davis and Partners in London. Other notable projects throughout his career include high-end residential schemes and urban design projects in Wapping Lane and Cornwall Terrace, as well as the 2030 Silverstone Masterplan for the Formula One Grand Prix.
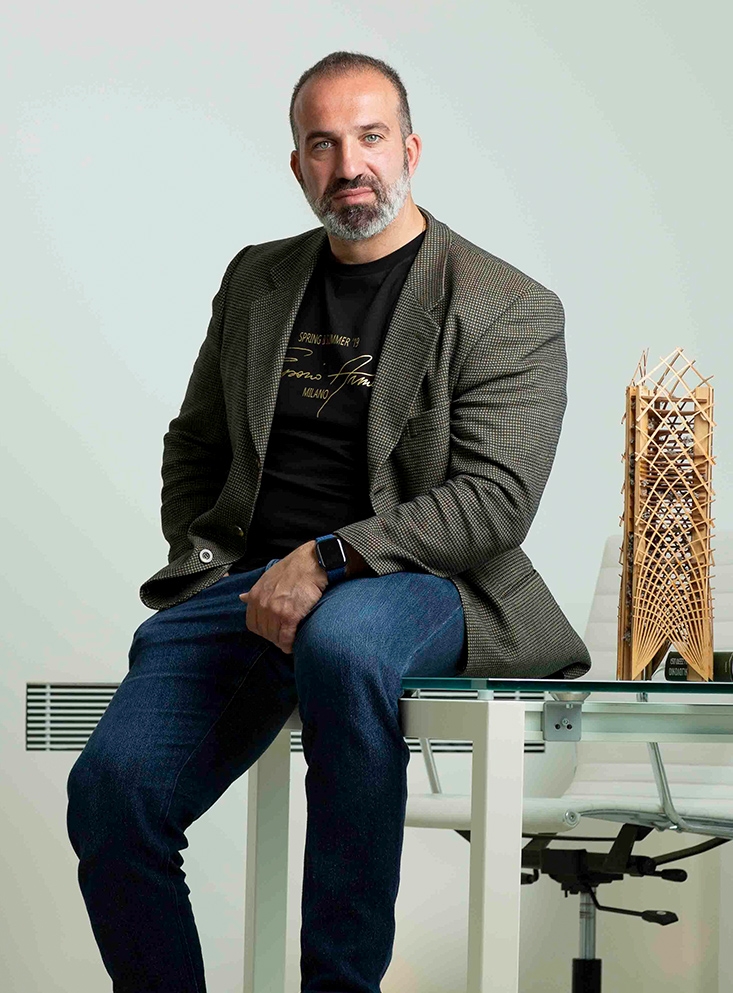
Meet the
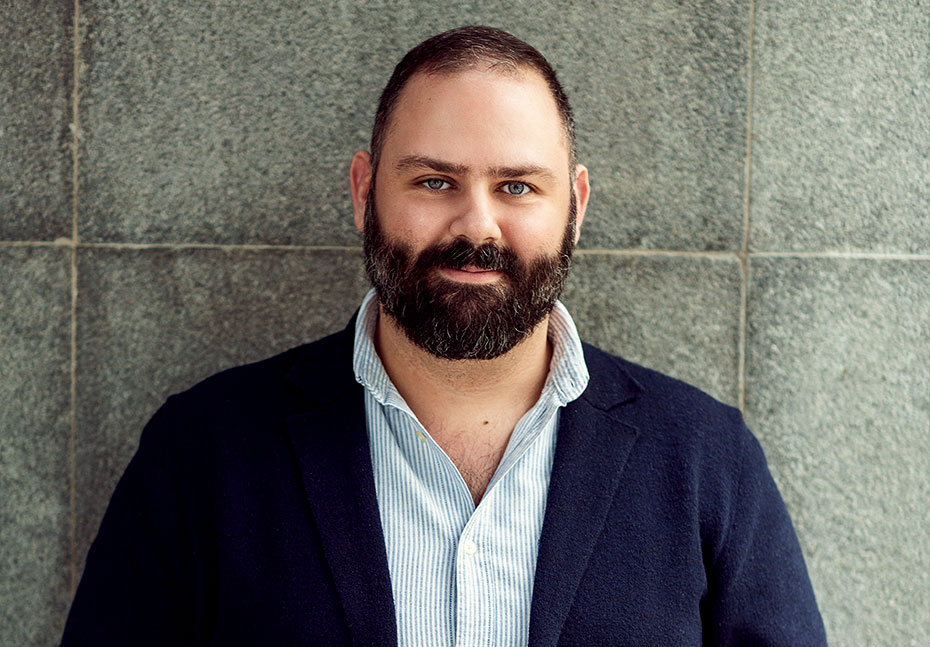
Yannis Savva
Project Architect
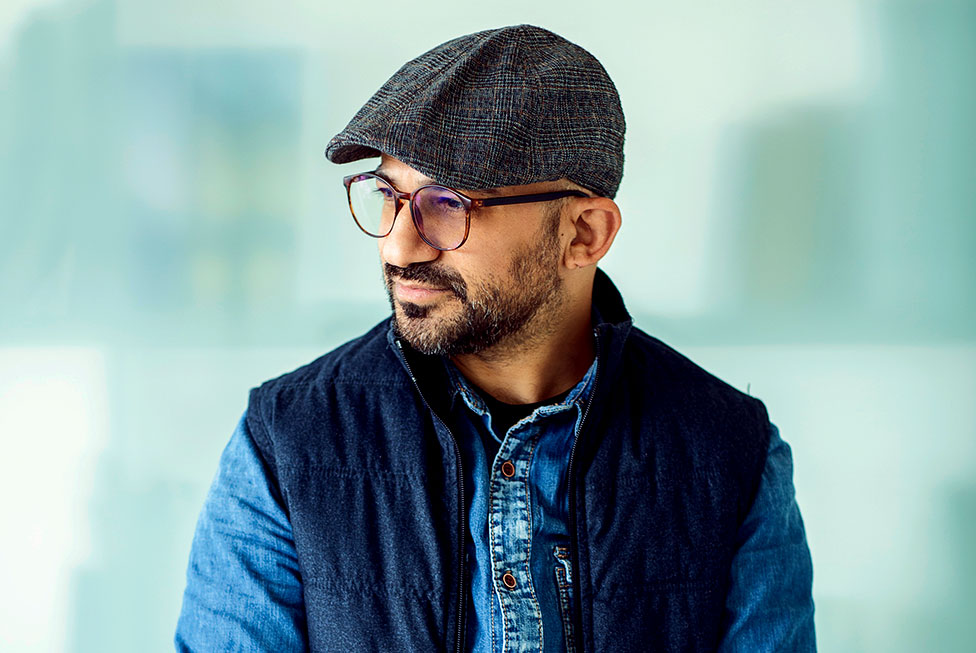
Zintilis Anastasi
Project Architect
Kiki Petrou
Project Architect

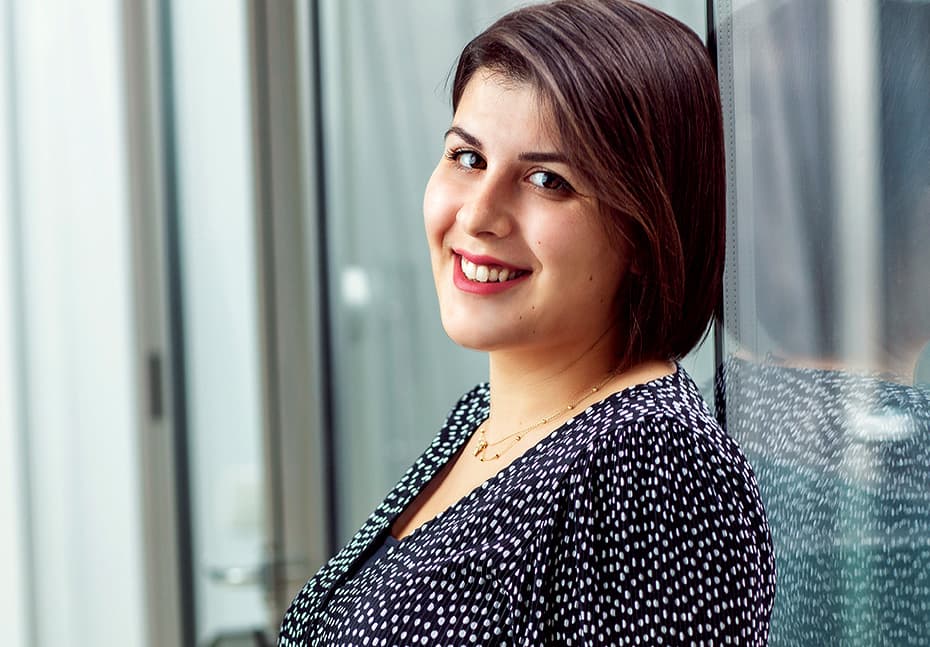
Rafaella Vasiliou
Project Architect
Christiana Christou
Project Architect
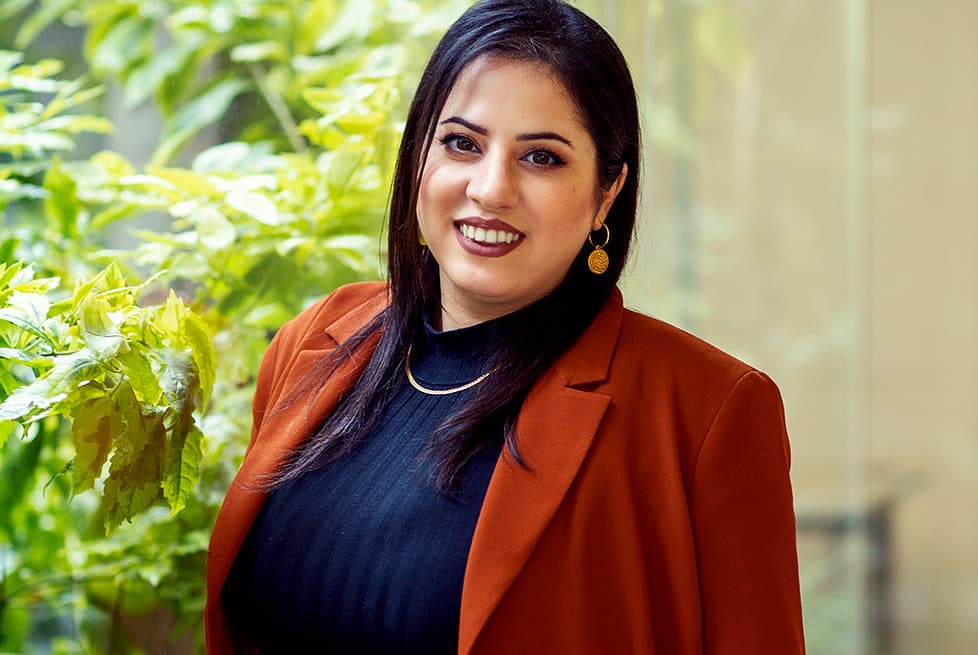
Christina Kouloumbri
Project Architect

